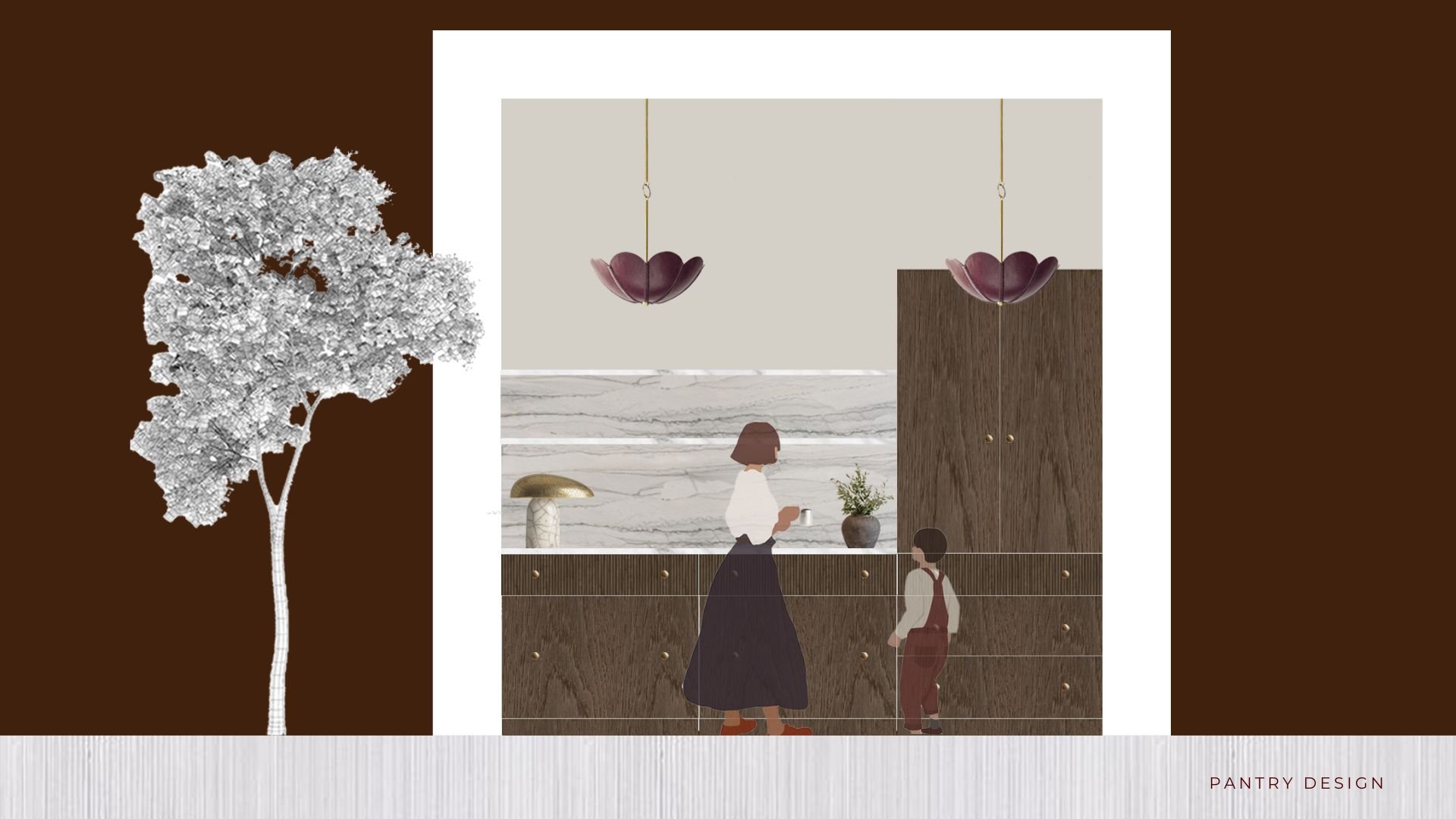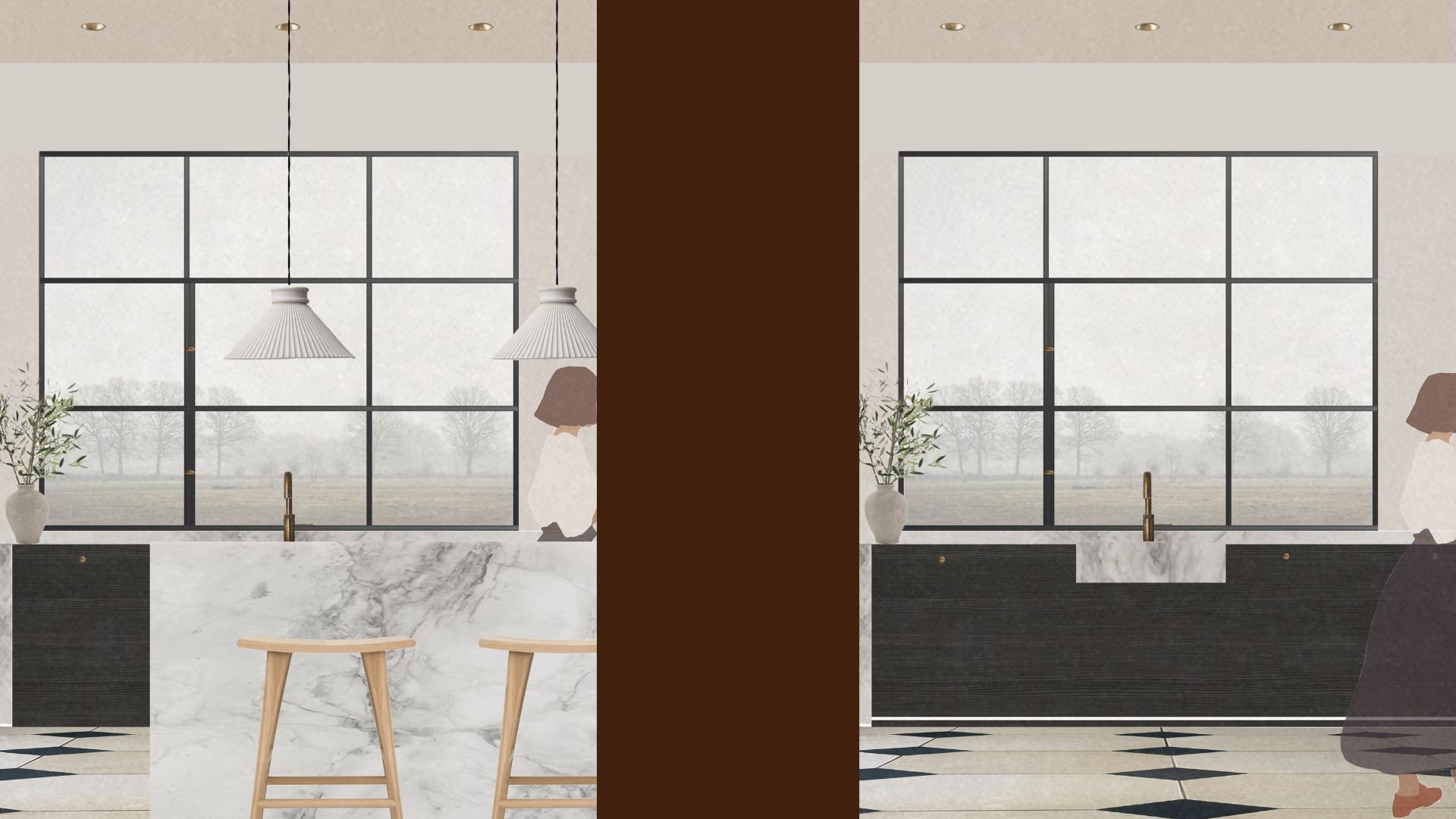Concept Design Drawings.
My Concept Interior Design Drawings serve as a clear blueprint for your project, giving you a cohesive vision and a detailed roadmap of how I will bring it to life.
My 2D Interior Design Drawings and 3D Interior Design Drawings are the foundation of every project, whether it's a full home redesign or a room-by-room transformation.

Concept Designs.
These concept design drawings capture the essence of your vision, blending creativity with practicality to guide your design journey from idea to reality.
2D Concept Designs.
My 2D Concept Floor Plans show furniture placement, room dimensions, and structural elements. These plans help ensure every aspect of the space is optimized for flow and functionality.
3D Concept Designs.
3D Visualizations showcase materials, and furnishings. This brings your design concept to life, offering a tangible sense of what the space will look like once completed.




